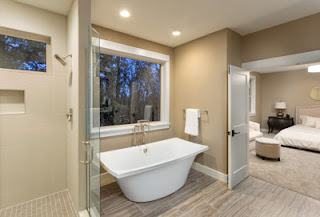If you have decided to get the popular wood cabinets for your kitchen, your journey and decision-making are only just beginning. While wood cabinets are extremely popular, there are a number of different types of wood and styles that can enhance the look of your kitchen. Remember that cabinets are going to be one of the most focal points of any kitchen, so it is important to select the right wood cabinets that go with your decor.
Common wooden cabinet styles
These days, oak is the most common wood that is used in solid wood cabinets. The reason why it has gotten so popular is because it has a strong flower grain in the wood, and looks best in country settings. In addition to this, individuals can stain oak wood cabinets to virtually any color and the grain will continue to shine through the stain. For anyone looking to offset the reddish coloring that comes naturally with oak, one can choose white oak which is naturally lighter or a red oak. One can then go browner and darker with the stain selection. A cherry stain will greatly enhance the redness in oak wood cabinets.
Oak is not the only option for cabinets. People can consider cherry, rift oak, hickory, birch, ash, pine or maple. There are even more exotic options like wormy chestnut or cypress. Wormy chestnut gives a highly distressed finish, while cypress has a yellowish cast and easily pairs with gold or white tones. Below is more information on several types of wood to choose from.
Cherry wood
Cherry wood cabinets are usually for formal cabinets with raised panels. Cherry wood cabinets are typically either French or English in style because cherry is an elegant wood with a natural reddish coloring. the coloring is much deeper than that of oak wood cabinets.
Birch
Birch is a white wood with natural coloring and stainability that serve it well to make all kinds of contemporary style cabinets. It takes to stain easily and often makes contemporary cabinets as well as raised or recessed panel doors.
Pinewood
Pinewood cabinets are also increasing in popularity. Pine, which has a yellowish cast, takes distressing and antiquing beautifully. The cast is one of the reasons why it is commonly used in all three, English, French and American country settings. Unfortunately, pinewood has a drawback in that it is an extremely soft wood, which means the kitchen cabinets will have to be properly cared for since pine can break easily.
Rift oak
Rift Oak is a veneer that is often sought out by architects and designers. In order to get rift oak, the oak flower pattern is cut away and this leaves the vertical grain. Professionals use white oak for rift oak selection, so it becomes very light when it is stained. Typically rift wood cabinets are used as a flush overlay construction in which no frames are visible.
We can go over these options with you in greater detail and help you to select the wood cabinets that are right for you.






