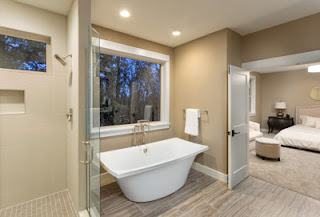 A bathroom remodel can add value to your home and make it more comfortable to use on a daily basis. After all, people will spend more time in the bathroom than they realize. The larger a family is, the truer that will be. Thus, your bathroom needs to do double and sometimes triple duty. But what if your bathroom is super small? What options do you have then? More than you might imagine actually. Here are some of our ideas:
A bathroom remodel can add value to your home and make it more comfortable to use on a daily basis. After all, people will spend more time in the bathroom than they realize. The larger a family is, the truer that will be. Thus, your bathroom needs to do double and sometimes triple duty. But what if your bathroom is super small? What options do you have then? More than you might imagine actually. Here are some of our ideas:Use Wall Space Wisely
When you are dealing with a small space, the amount of square footage you have is incredibly limited. Instead of spreading things out like some people might consider how you can wisely use your wall space. For example, in the small bathroom, you may want to mount your toilet paper roll on the wall, instead of using a stand on the ground.
Instead of filling your wall space with knickknacks or even paintings, hang things that are either functional or will make the room appear larger. For example, a large mirror is a reflective surface that allows for more light and makes the area feel more expansive. Likewise, installing a mirrored medicine cabinet will provide you with storage and a reflective surface at the same time.
Install Built-Ins
Installing built-in shelving in your bathroom is smart regardless of how big it is. The difference is that small spaces require the shelving to have limited depth. However, think about what you actually need to store in your bathroom and you will see that you really do not need deep shelves for most of those things.
Hand towels, wash cloths, soap, makeup, and shampoo are all naturally very narrow anyway. Installing deep shelving is a waste when it comes to these particular items. The only difference is your large bath towels will need to be rolled instead of folded.
Switch to a Pedestal Sink
After installing the built-in storage, there is no need for a vanity underneath the sink. Switching to a pedestal sink as part of your bathroom remodel will give you more floor space and make your small bathroom appear to be open. Plus, they look incredibly nice from a design perspective, making it an all-around win. As an alternative to pedestal sinks, you can get a farmhouse-style one that has two legs. A farmhouse-style sink allows you to put baskets underneath for storing things while still creating an open and airy feel.
Purchase a Narrower Toilet
Consider the size of the family to determine whether or not you truly need a larger toilet. The size of the toilet may not be a problem for most people. However, by purchasing a toilet that is more in line with what your needs are, you can effectively save space while helping people remain comfortable.
Install a Custom Tile Shower
If you want to add a shower but do not feel that you have enough room, we can look at your space to determine if a custom tile shower will fit. With a tile shower, we can make it in any dimension. Thus, there are possibilities outside of what you would require with a pre-made shower stall.
Get more ideas for your bathroom remodel by calling and scheduling an in-home consultation.




