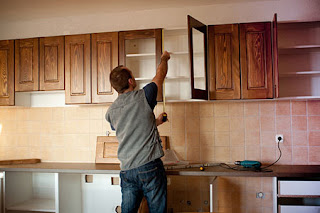 If a homeowner is ready to undergo a kitchen remodel but is looking for something unique and not conventional, we have several options to choose. These options add both visual appeal and higher functionality to the home. Here are some of the list of things to try:
If a homeowner is ready to undergo a kitchen remodel but is looking for something unique and not conventional, we have several options to choose. These options add both visual appeal and higher functionality to the home. Here are some of the list of things to try:#1. Pull out utensil organizer
This organizer is an easy way to get the utensil holders off of the counter for a clutter-free experience. Essentially, this is a narrow cabinet with holes cut out of a top shelf so that the utensil holders can slide in and out as necessary. This organizer provides a convenience that makes the entire process easier.
#2. Hidden, growing outlet
We can install a hidden outlet in the counter that people can push down when not in use. This convenient invention allows for a tour of plugins to emerge when necessary and then shrink back into the counter when not in use. For anyone that likes to cook, this can be a convenient way to plug in small appliances that an individual only uses it occasionally.
#3. Coffee cabinet
Coffee drinkers can rejoice since we can install a special cabinet for the necessary coffee brewing tools. Imagine how convenient it can be to plug in a coffee pot and have the coffee, cream, sugar, and cups directly above completely hidden out of sight.
#4. Hanging pan holders
A big complaint we hear from homeowners planning a kitchen remodel is what to do with the pans that always cause clutter. One easy solution is to create a hanging system that slides into a cupboard. Instead of stacking them on top of each other, the pans can be hanging one in front of the other for convenient storage and access. As a bonus, this will keep the pans in better condition.
#5. Install a banquette
For additional seating, install a banquette instead of just using counter seating. A benefit of a banquette is that storage can be built underneath to house things like the extra linens or kitchen appliances that are very rarely used.
#6. Hang a chalkboard
To create a space for kids to play or for the homeowner to feature the meal of the day, people can hang a chalkboard on the wall or use chalkboard paint to create a wall that can be drawn on. This is a cheap and simple way to add some fun to the house's kitchen space.
#7. Create an indoor/outdoor space
Using a large window that opens completely, people can suddenly have an indoor kitchen with access to the outside. For summer fun, have a bar built on the other side so that guests can pull up a stool and interact with you while cooking, without ever coming inside. This is a fantastic way to host a summer party since people can easily move trays of appetizers or drinks from the kitchen to the outdoor counter with no hassle.
Call for help with your kitchen remodel
These are only a few of the fun ideas we have for your kitchen. For help, schedule a consultation with one of our designers.







